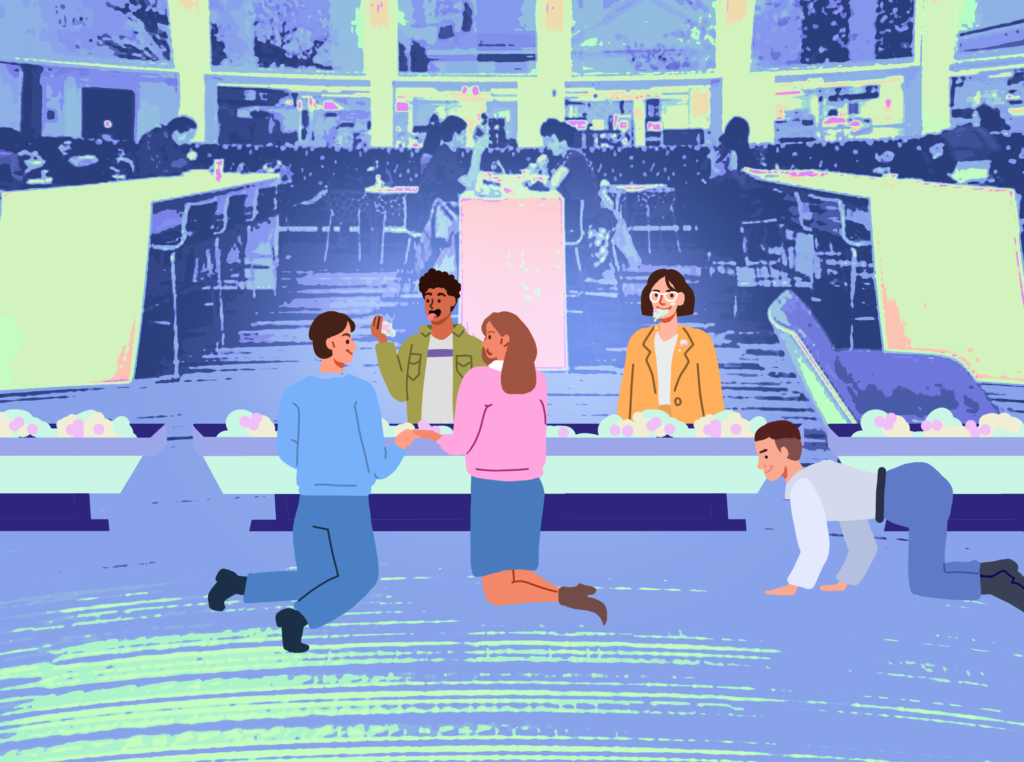The Herald reported last month that Brown is facing a shortage of classroom space. How can the University maximize the number of tuition-paying students while minimizing the onerous costs of building new space for them? Our team at Carberry & Company has come up with some simple, affordable, deliverable solutions for optimizing space efficiency using what we already have.

Multi-Level Seating Arrangements
Auditoriums at Brown were originally designed to have strong acoustics, but with the popularity of microphones, that’s no longer needed. This leaves us with copious amounts of unused ceiling space. By taking advantage of our campus’ verticality, we can quadruple the capacity of every auditorium. While lines of sight may be disrupted, we believe this is a sacrifice worth making since most students’ eyes are glued to their laptops during lecture anyway.
Introvert Partitions
The greatest weakness of Brown’s current interior architecture is that it encourages social interaction. This is a deeply outdated design. Generation Z simply does not have the social agility to sit next to a stranger without facing crippling social anxiety. As a result, when one student sits at a Blue Room booth made for four, three seats are left empty. To solve this problem, we propose erecting black cardboard partitions at larger tables that prevent undesired eye contact and elbow-rubbing. This will encourage students to fill space efficiently and reduce the distracting noise of idle chit-chat. Productivity first!
Classroommates
If we can expect students to share a living space with a roommate, surely we can expect professors to share classrooms. Brown boasts an average class size of 20 students, but many classrooms can accommodate at least 40. Why not have two classes in the same room at the same time? Using split-screen technology, two slide decks can be shown on the screen simultaneously. We do not expect this to pose a challenge to students, whose TikTok-addled brains are more than comfortable with watching two screens at once. Sharing classrooms with a class of another discipline will also promote the interdisciplinary collaboration that Brown is known for. Imagine the intercourse of ideas that will take place when students hear the rhythms of “TAPS 1281G: Queer Dance” in their left ear and the lectures of “ECON 1720: Corporate Finance” in their right!

“Lock-in” Pods
The study desks at Brown’s libraries were designed to accommodate a whole backpack full of books and paper in the pre-digital age. Since the modern college student doesn’t need anything more than a laptop screen to complete assignments, why bother with a full desk and chair? We propose installing insulated study pods roughly the size of a refrigerator, where a student can stand for hours on end clacking away on their laptop. With complete soundproof insulation from the outside world, it’s a distraction-free study environment. Forcing students to work in the standing position boosts productivity, straightens posture, and reduces the risk of comfort. Lock-in pods are a space optimizing dream come true: hundreds, if not thousands of these can be stacked vertically in the SciLi stacks. Finally, for administrative purposes, lock-in pods also provide the disciplinary committee a simple solution for troublemaker students. This brings a new meaning to the popular saying, “I need to lock in!”
Repurposed Restrooms
If there’s one thing Brown has too many of, it’s restrooms. Every floor of every campus building has at least one. This is an incredible excess; surely Ivy League students have the self-discipline to hold it for a few minutes. By replacing all indoor restrooms with a few port-a-johns on the Main Green, we can easily repurpose this redundantly used space as classrooms — seating is already built in! We call it the “think tank.”

Feeding Troughs
Long lines at the Ratty and Andrews have become a new fact of life, wasting valuable time that students could be spending studying. To cut down on wait times, we propose adding wide concrete feeding troughs to every dining hall, complete with vegan, kosher, halal, and allergen-aware options. This simple solution saves students the brainpower of deciding what to eat and encourages socialization as diners rub elbows with one another. Feeding troughs use far less space per student than those obscenely wide wooden tables. Students who value time management will be especially happy for this addition.
As you can see, there is no need for expensive new classrooms to be built, or for the gates of fine buildings like the Lindemann to be opened to the unwashed masses. Brown can maximize tuition revenue by admitting ever-larger numbers of students and packing them in like the cash cows they are. With only a few overhead costs, plus a bit of lobbying in the state legislature to loosen fire codes, we can proudly continue on our single-minded trajectory of exponential growth at all costs.

